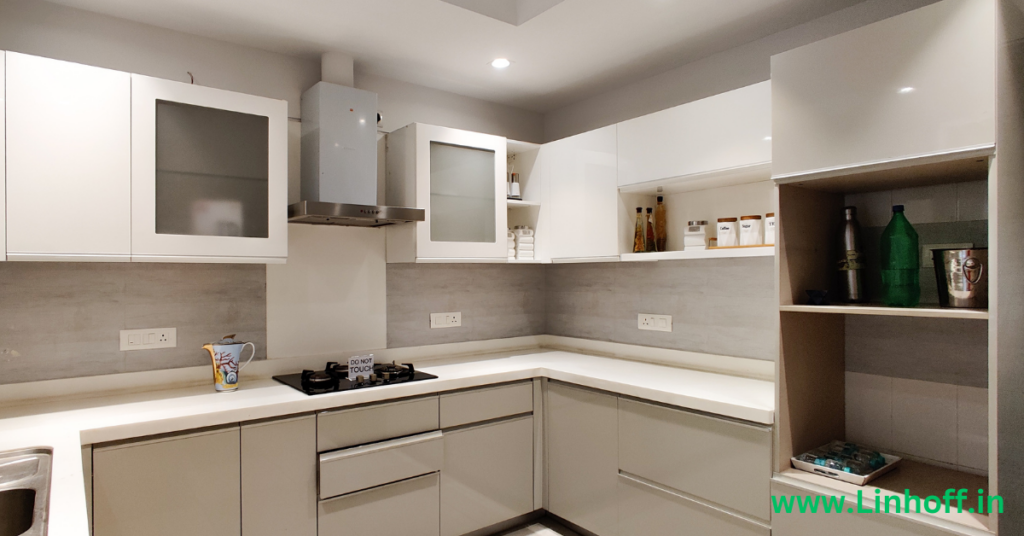Modular kitchens have revolutionized modern home design, offering convenience, functionality, and style. One of the critical decisions when designing a modular kitchen is choosing the layout. The layout not only determines the kitchen’s efficiency but also its aesthetic appeal. Here are some of the most popular types of modular kitchen layouts:

1. Straight Kitchen Layout
The straight kitchen layout is ideal for small spaces or studio apartments. It features a single countertop along one wall, with the sink, stove, and other appliances lined up linearly. This layout maximizes space and provides a simple, clean look.
2. L-Shaped Kitchen Layout
The L-shaped kitchen layout is versatile and efficient, making it a popular choice for many homeowners. It consists of two adjacent countertops with an L shape, providing ample workspace and storage options. This layout is ideal and can help you with large kitchens. It also allows easy movement between work areas.
3. U-Shaped Kitchen Modular Kitchen
The U-shaped kitchen layout is perfect for bigger kitchens and provides plenty of storage and countertop space. It features three walls of cabinets and countertops, creating a U shape. This layout allows for efficient workflow and can accommodate multiple cooks at once.
4. Parallel or Galley Kitchen Layout
The parallel or galley kitchen layout is ideal for narrow spaces and features two parallel countertops with a walkway in between. This layout maximizes space and provides a functional workflow, making it suitable for small apartments or homes.
5. Bliss Island Kitchen Layout
The Island Bliss kitchen layout is one of the most popular choices for modern kitchens. It features a freestanding island in the centre, which provides additional countertop space, storage, and seating options. This layout is perfect for open-plan living spaces and adds a stylish focal point to the kitchen.
6. Peninsula Kitchen Layout
A Peninsula kitchen layout is characterized by a connected island-like structure extending from one of the kitchen walls, forming a “peninsula” that separates the kitchen from adjacent living or dining areas. This peninsula typically serves as a multifunctional workspace, including storage, seating, or additional countertop space. It will be one of the most brilliant modular kitchens and will create a mark of your dream home.
7. G-shaped Kitchen Modular Layout
The G-shaped Modular Kitchen layout, a variation of the U-shaped layout, stands out as a remarkable design. It features an additional peninsula or partial fourth wall of cabinets and countertops. This configuration offers enhanced storage and workspace options, catering particularly well to large families or passionate cooks.
In conclusion
modular kitchens offer various layout options to suit every need and space. Whether you prefer a compact straight layout or a spacious island layout, there is a modular kitchen design to fit your lifestyle and aesthetic preferences.